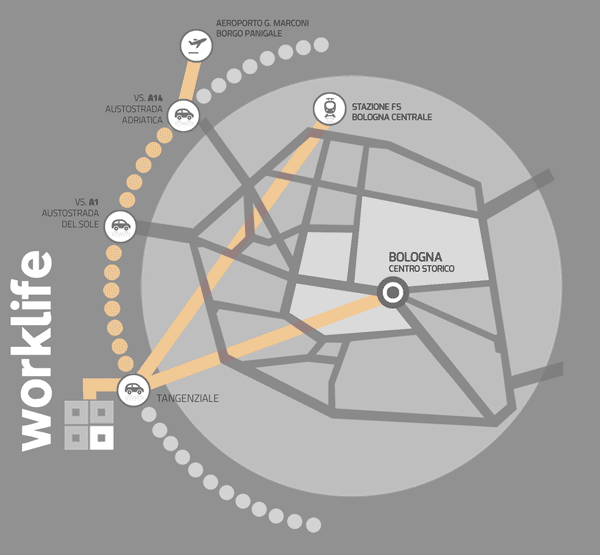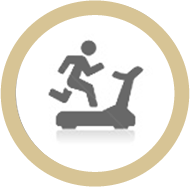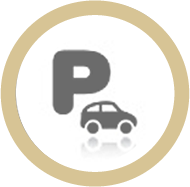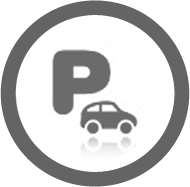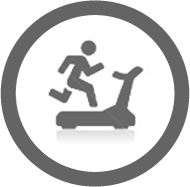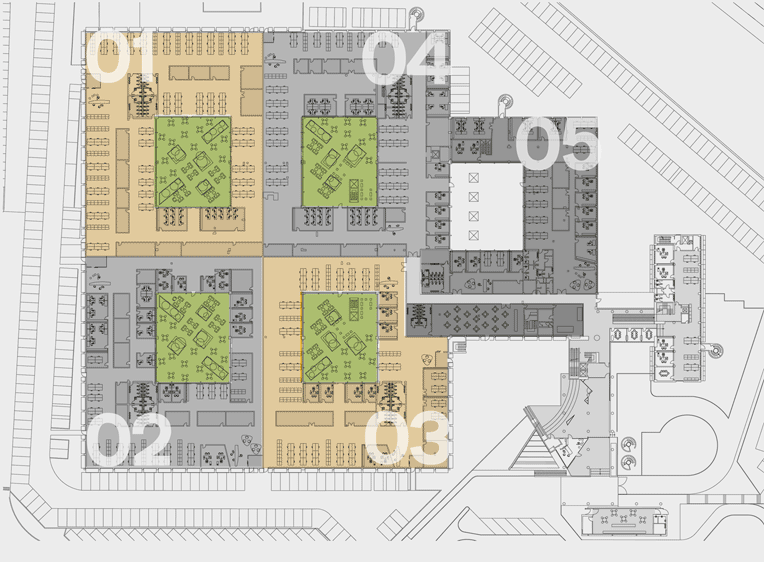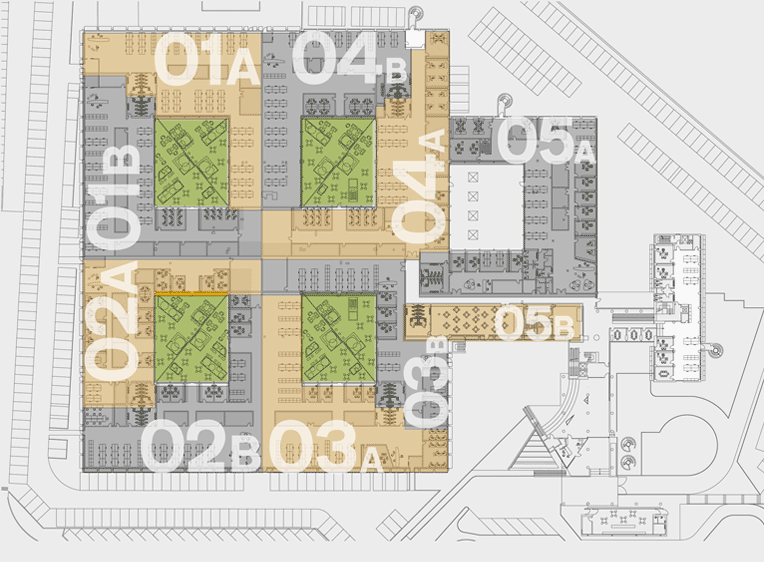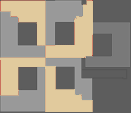a new balance
to build together
Worklife is a cutting-edge space concept where you can experience a new balance between life and work and offer your employees and customers a quality environment.
A mosaic of green, modern structures modeled around your needs and services in constant evolution. From the auditorium to meeting rooms, the reception service and other interesting facilities.
The sprawling complex includes several freely configurable extensions with separate entrances, parking areas and courtyards.
To develop activities in complete autonomy in a well-equipped environment where you can find your dimension. Welcome to the future.
general plan of the complex.
Worklife supports you step by step in the
development of the project.

MEETING WITH THE CLIENT AND PRESENTATION OF THE PROJECT

ASSESSMENT OF NEEDS
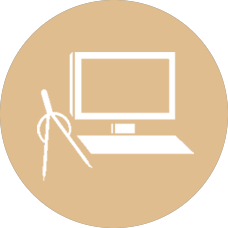
PRESENTATION OF THE FEASIBILITY STUDY, FREE OF CHARGE

TAILOR-MADE RENTAL SOLUTIONS
to facilitate synergies between business functions,
to get the maximum comfort out of the working environment,
to streamline and optimize the areas.
independent
and flexible spaces
Worklife allows for a free, multi-faceted, made to measure interpretation of space, building the most appropriate image for your company.
The particular single-storey layout allows you to meet even the most complex operational needs. The 5 independent, flexible units can be broken down into sub-modules built around customized needs, including environments to support team work and creativity.
The design is open to modifications and updates; the renderings are for illustrative purposes; the furnishings are indicative (not supplied).
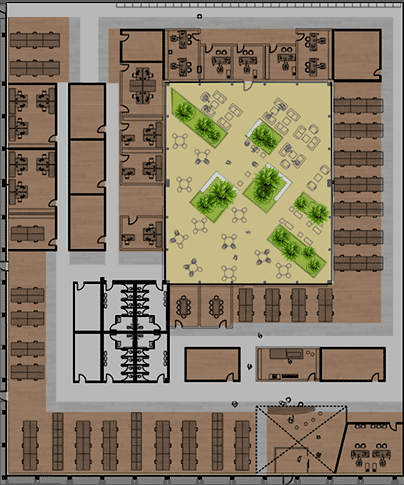
unit
02
2.440 m²
test layout with 190 locations
66 parking spaces
Courtyard 500 m²
seamlessly accessible
numbers
office space area
Flexible and adaptable spaces. Multi-storey buildings.
archives / warehouses
Exclusive use for each office space.
auditorium
400 m² for conventions, meetings and conferences.
outdoor areas
Outdoor areas, shared gree spaces and internal courtyards for each space.
distance from Bologna
Easy airport, railway station and motorway access.
parcheggi
more than 600
Available parking for each module and public car parks.
Solutionsa vast area to customize for your needs.
Ineriors volumes and availability
AREA |
TOTAL |
WORK STATIONS |
TOTAL |
PARKING SPACES |
TOTAL |
COURTYARDS |
TOTAL |
||
01 |
01A |
1.250 m² |
2.640 m² |
116 |
222 |
33 |
71 |
250 |
500 |
01B |
1.390 m² |
106 |
38 |
250 |
|||||
02 |
02A |
1.130 m² |
2.440 m² |
73 |
190 |
30 |
66 |
250 |
500 |
02B |
1.310 m² |
117 |
36 |
250 |
|||||
03 |
03A |
1.350 m² |
2.300 m² |
135 |
216 |
38 |
63 |
250 |
500 |
03B |
950 m² |
81 |
25 |
250 |
|||||
04 |
04A |
1.550 m² |
2.790 m² |
135 |
254 |
42 |
76 |
250 |
500 |
04B |
1.240 m² |
119 |
34 |
250 |
|||||
05 |
05A |
1.640 m² |
2.090 m² |
125 |
195 |
54 |
59 |
500 |
500 |
05B |
450 m² |
70 |
5 |
– |
|||||
11.850 m² |
11.850 m² |
1.077 |
1.077 |
355 |
355 |
2.500 |
2.500 |
PIANO INTERRATO: 1000 m² DI UFFICI E 6,000 m² DI MAGAZZINI
AREA |
WORK STATIONS |
PARKING SPACES |
||||
A |
A1 |
500 m² |
41 |
37 |
||
A2 |
450 m² |
48 |
34 |
|||
A3 |
450 m² |
49 |
32 |
|||
B |
B1 |
50 m² Common Concierge |
||||
B2 |
400 m² Auditorium |
|||||
B3 |
500 m² |
65 |
38 |
|||
B4 |
500 m² |
65 |
38 |
|||
B5 |
150 m² Technical areas |
|||||
2.550 m² |
268 |
179 |
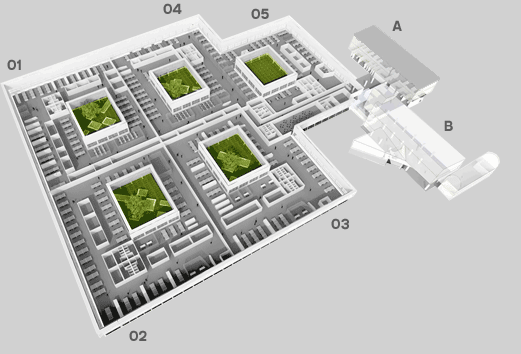
technical specificationsFlexible layout
Customizable Courtyards
Individual accesses for every tenant
Archives and printing area
Reserved parking areas
Public car parks available for clients
Independent systems
Floating floor
Energy performance project 24,1 kWh/m3 year
easy to reach

Kennedy RingroadA1-A14 Highways

A1-A14 Highways3 km 7′ by car

G. Marconi Borgo Panigale Airport9 km 10′ by car
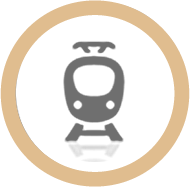
F.S. Bologna train station8,5 km 20′ by car

Train Casalecchio/Bologna7,5 km 17′ by train

Bologna Center Historical Center10 km 30′ by car
